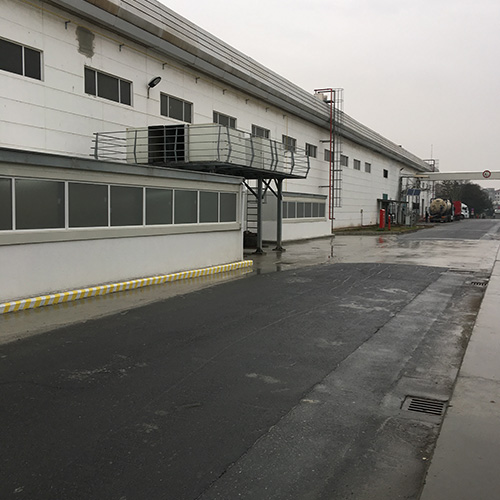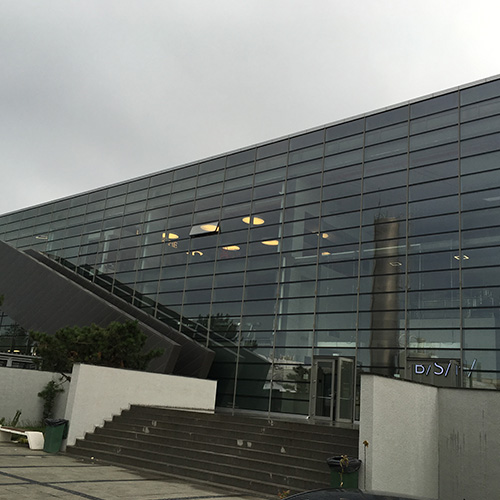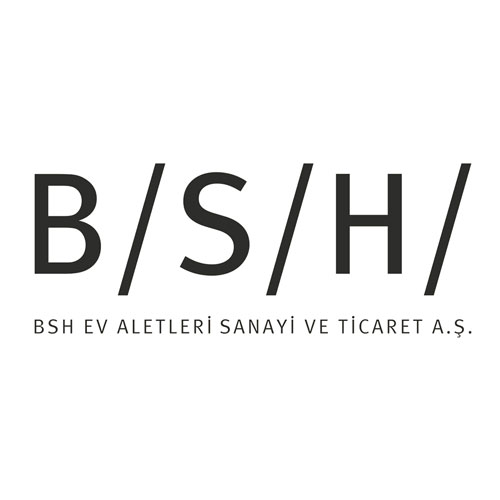This was a logistics warehouse and office expansion project for B/S/H Campus situated in Cerkezkoy Technology Park.
Its ground surface area is 6,750 m2. Total footprint area is 10,0000 m2.
There were a tunnel and an installation gallery built underground in the site. Both of them were preserved for the expansion project. It also contains 13 loading bays. Their axes were designed in the same direction as the existing warehouse. The existing truck maneuver field was united with the expansion area to build a common field.
We were hired for the project design and management stages, drew the license and working drawings, managed the official approval stage, provided site management services, presented daily and monthly reports, provided management services for the building materials approval process, managed the implementation of works orders issued to make certain changes to the drawings, and managed the testing and commissioning stage.


